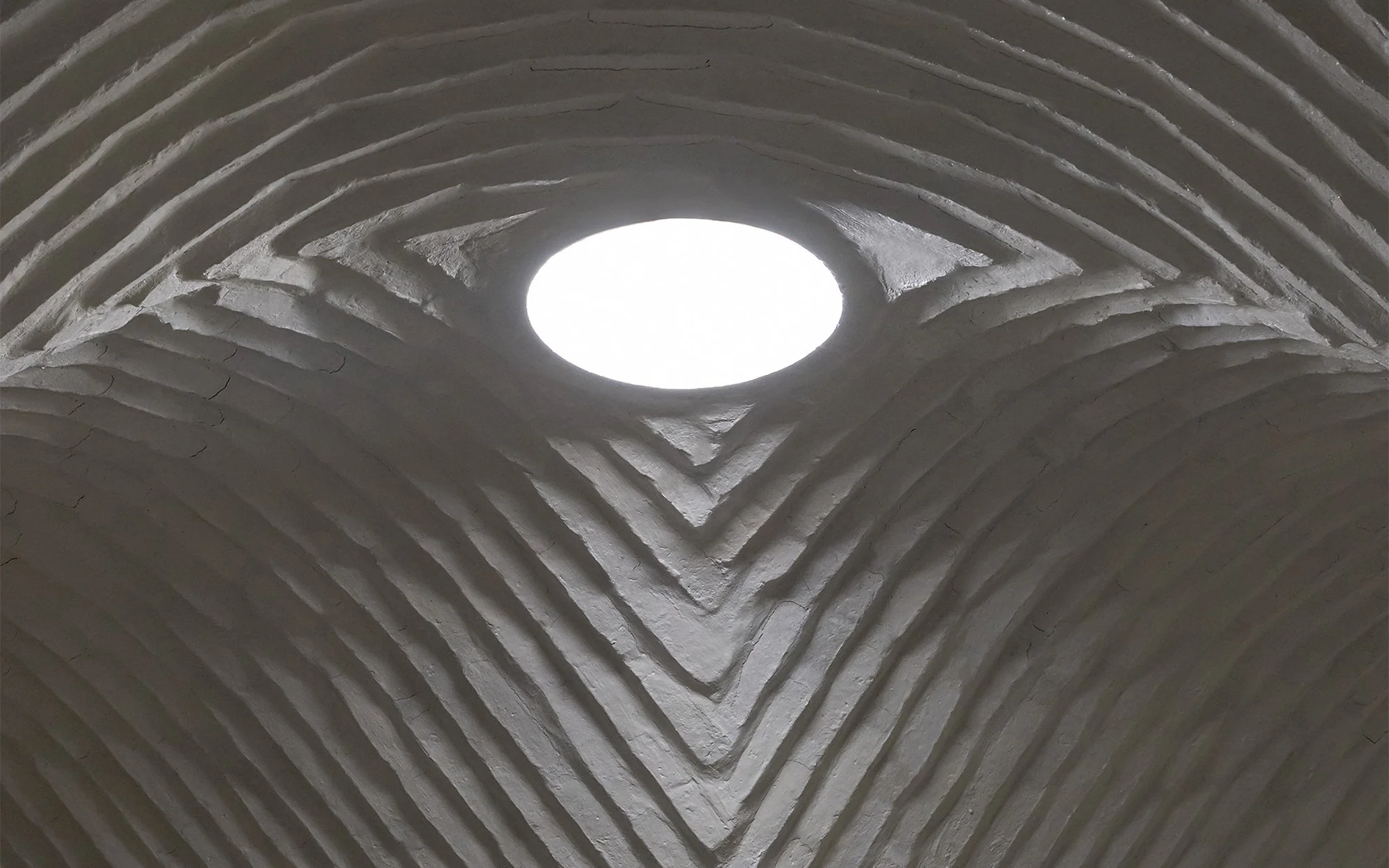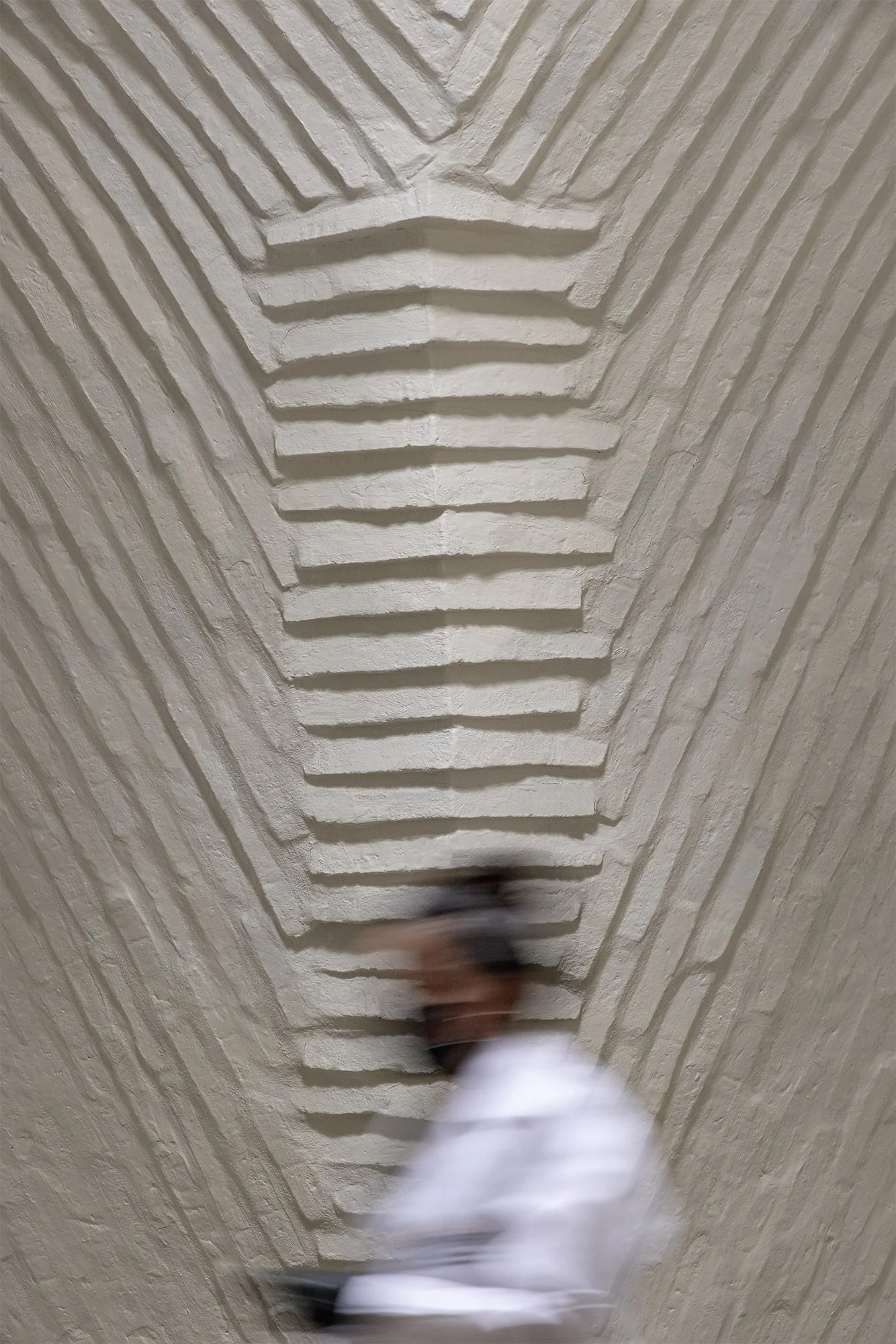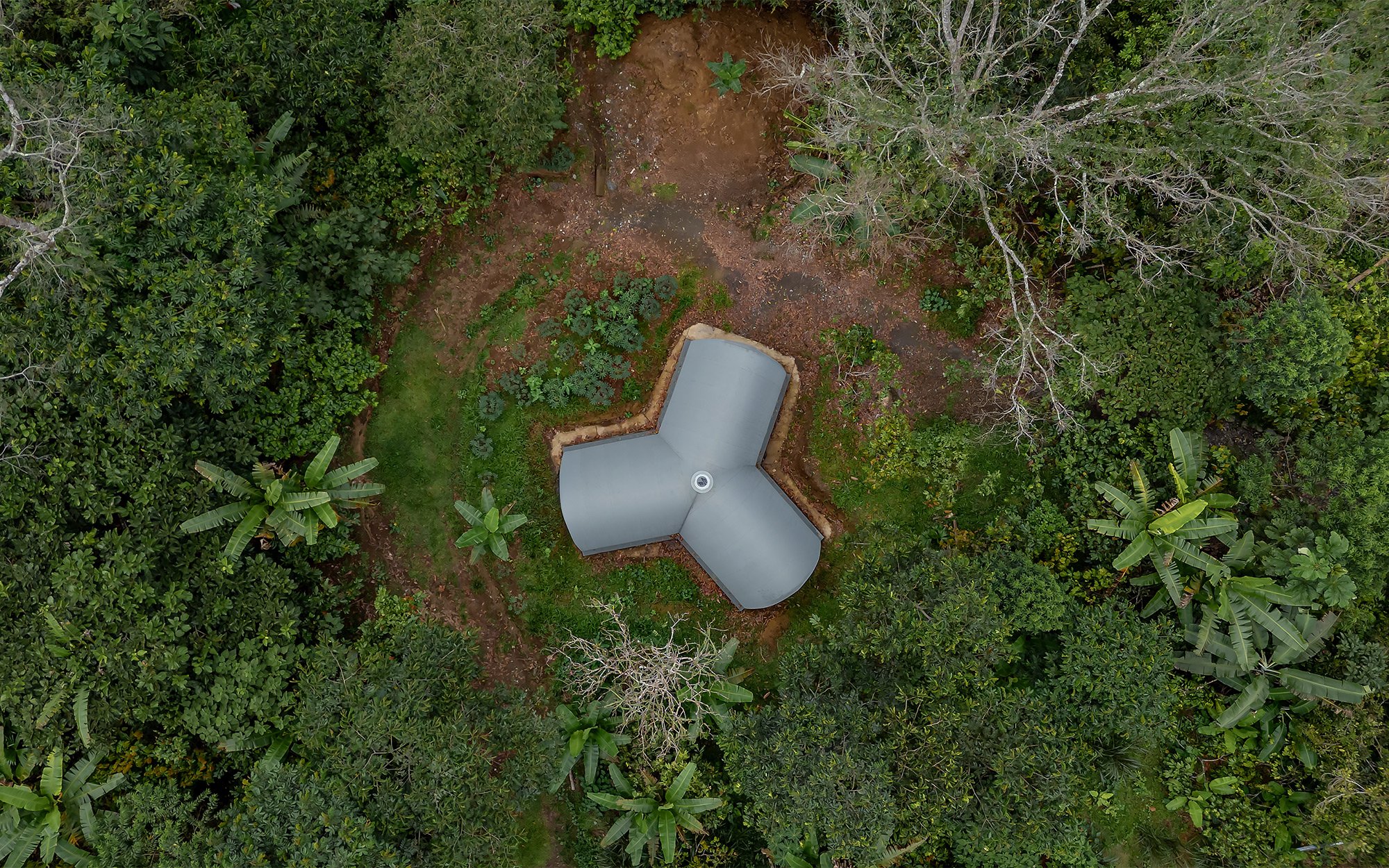WITOCA LAB
LABORATORIO WITOCA
El proyecto se fundamenta en una voluntad de investigación e innovación por parte de la comunidad Witoca y el financista CEFA. Este compromiso es vital, ya que la bibliografía sobre arquitectura en tierra para climas selváticos es casi nula. Con Patricio Cevallos (miembro de la Red PROTERRA) se trabajó la solución estructural a partir del sistema de bóvedas de adobe construidas sin encofrado del arquitecto boliviano Raúl Sandoval. Conocida como "Lak'a UTA". El sistema traba los muros a 90 grados, la propuesta de unión de las tres bóvedas presenta un desafío. Para resolver esto, la fase de desarrollo técnico se realizó mediante maquetas, permitiendo depurar las soluciones antes de llevarlas a la obra.
This project is grounded in a willingness for research and innovation from the Witoca community and the funder CEFA. This commitment is vital, as the bibliography on earth architecture for jungle environments is practically nonexistent. With Patricio Cevallos (a member of the Red PROTERRA), the structural solution drew upon the adobe vault system built without formwork by the Bolivian architect Raúl Sandoval. This technique is known as 'Lak'a UTA'. It interlocks the walls at 90 degrees, and the proposed junction of the three vaults presents a unique challenge. To address this, the technical development phase relied on models, allowing solutions to be refined before being brought to the construction site.
-
Arquitectos: Al Borde
Colaboradores: María Fernanda Heredia, Emilie Spitz, Javier Almendarez, Carolina Quishpe, Andrea Raos
Ingeniería Estructural: Patricio Cevallos
Ubicación: Huaticocha, Provincia de Orellana, Ecuador
Área: 46.00 m2
Diseño: 2024
Construcción: Septiembre 2024 – Febrero 2025
Constructor: AsoAmazonas & Al Borde
Por encargo de: Witoca
Con el Apoyo de: CEFA Ecuador (Comité Europeo para la Formación y la Agricultura), FIEDS (Fondo Ítalo-Ecuatoriano para el Desarrollo Sostenible) & Alstom Foundation
Fotografía: JAG Studio
-
Frente a urbanizar la selva, deforestar para monocultivo o crear zonas intangibles de protección, existe otra opción: la chakra, un concepto kichwa que es ante todo un modelo de agroecología ancestral basado en alta biodiversidad. El modelo de uso y manejo del suelo logra la doble meta de conservar el ecosistema a la vez que se produce en él. Este enfoque estratégico es el que Witoca optó para impulsar la sostenibilidad social, económica y ambiental. El proyecto se emplaza en la localidad de Huaticocha, en la zona de amortiguamiento de la Reserva de Biósfera Sumaco, en la Amazonía ecuatoriana.
El INIAP (Instituto Nacional de Investigaciones Agropecuarias) ha desarrollado cepas de microorganismos antagónicos como Beauveria Bassiana y Trichoderma para controlar plagas del café y del cacao. A través de convenios con CEFA (Comité Europeo para la Formación y la Agricultura) ha capacitado a Witoca en el equipamiento, reproducción y aplicación de estas tecnologías biológicas. Las plagas generan pérdidas económicas significativas a los pequeños productores en cada cosecha. Actualmente, no existe ningún laboratorio de producción de microorganismos antagónicos en la Amazonía ecuatoriana.
Con la implementación de este laboratorio, Witoca asume un rol estratégico en la zona. La capacidad local de reproducir biocontroladores transforma a la organización en un centro para la gestión ecológica de plagas y enfermedades, promueve que los pequeños productores puedan acceder a estas tecnologías y proteger sus cosechas de forma sostenible.
BÓVEDAS DE ADOBE
El proyecto se organiza en tres áreas operativas independientes (Acceso, Reproducción, e Incubación), que convergen en una zona de trabajo central para el desarrollo de todos los procesos. El cultivo de Beauveria bassiana y Trichoderma requiere el menor contacto con el exterior, exigiendo un aislamiento estricto en paredes y techo. Además, se requiere proteger las áreas de reproducción e incubación de la luz solar directa y la radiación UV, y a la vez se procura una iluminación natural controlada en la zona de trabajo.
Para cumplir con estas exigencias técnicas, se opta por una arquitectura íntegra en tierra por medio de bóvedas de adobe. La masa térmica inherente al adobe no sólo amortigua los cambios de temperatura, mantiene el ambiente interior del laboratorio estable y reduce la carga energética de los sistemas de climatización. La fabricación del adobe requiere muy poca energía y no implica quema de combustibles fósiles, minimizando significativamente la huella ecológica.
CONSTRUIR CON TIERRA EN LA AMAZONÍA
El proyecto se fundamenta en una voluntad de investigación e innovación por parte de la comunidad Witoca y el financista CEFA. Este compromiso es vital, ya que la bibliografía sobre arquitectura en tierra para climas selváticos es casi nula. Con Patricio Cevallos (miembro de la Red PROTERRA) se trabajó la solución estructural a partir del sistema de bóvedas de adobe construidas sin encofrado del arquitecto boliviano Raúl Sandoval. Conocida como "Lak'a UTA". El sistema traba los muros a 90 grados, la propuesta de unión de las tres bóvedas presenta un desafío. Para resolver esto, la fase de desarrollo técnico se realizó mediante maquetas, permitiendo depurar las soluciones antes de llevarlas a la obra.
El desarrollo de la técnica en obra estuvo a cargo de Miguel Ramos, maestro constructor con gran conocimiento y experiencia de construcción en tierra. La fabricación de los adobes presentó desafíos debido al tipo de suelo. Aunque el alto contenido arcilloso resultó ideal para obtener un adobe excepcionalmente duro e impermeable, esta misma condición, sumada a la humedad inherente de la selva, demoró el proceso de secado. Además, la alta resistencia e impermeabilidad de los adobes redujo su capacidad de adherencia a una argamasa de tierra. Por ello, la masilla final de unión tuvo que ser de cemento, garantizando la estabilidad estructural de las bóvedas. Queda pendiente para una futura investigación la tarea de reducir la resistencia del adobe para hacerlo más poroso, lo que permitiría el uso de una argamasa de tierra.
La convergencia de la visión comunitaria de Witoca con la cooperación estratégica de CEFA, nos permite pensar formas de habitar la Amazonía en el siglo XXI. Este enfoque de sostenibilidad técnica y respeto cultural revaloriza el modo de vida rural.
-
-
Planos
-
Architects: Al Borde
Collaborators: María Fernanda Heredia, Emilie Spitz, Javier Almendarez, Carolina Quishpe, Andrea Raos
Structural Engineering: Patricio Cevallos
Location: Huaticocha, Provincia de Orellana, Ecuador
Area: 46.00 m2
Design: 2024
Construction: September 2024 – February 2025
Construction: AsoAmazonas & Al Borde
Commisioned by: Witoca
Supported by: CEFA Ecuador (Comité Europeo para la Formación y la Agricultura), FIEDS (Fondo Ítalo-Ecuatoriano para el Desarrollo Sostenible) & Alstom Foundation
Photography: JAG Studio
-
Facing the options of urbanizing the jungle, deforestation for monoculture, or creating intangible protection zones, there is another option: the chakra. The chakra is a Kichwa concept and, above all, a model of ancestral agroecology based on high biodiversity. This model of land use and management achieves the double goal of conserving the ecosystem while simultaneously producing within it. This strategic approach is the one adopted by Witoca to drive social, economic, and environmental sustainability. The project is located in the community of Huaticocha, in the buffer zone of the Sumaco Biosphere Reserve, in the Ecuadorian Amazon.
The INIAP (National Institute of Agricultural Research) has developed strains of antagonistic microorganisms, such as Beauveria bassiana and Trichoderma, to control coffee and cocoa pests. Through agreements with CEFA (European Committee for Training and Agriculture), INIAP has trained Witoca in the equipment, reproduction, and application of these biological technologies. Pests generate significant economic losses for small producers in every harvest. Currently, there are no production laboratories for antagonistic microorganisms in the Ecuadorian Amazon.
With the implementation of this laboratory, Witoca assumes a strategic role in the region. The local capacity to reproduce biocontrol agents transforms the organization into a hub for the ecological management of pests and diseases, promoting access to these technologies for small farmers and allowing them to protect their harvests sustainably.
ADOBE VAULTS
The project is organized into three independent operative areas (Entry, Reproduction, and Incubation), which converge in a central working zone for the development of all processes. Beauveria bassiana and Trichoderma cultivation requires minimal contact with the exterior, demanding strict isolation in walls and ceiling. Furthermore, the reproduction and incubation areas must be protected from direct sunlight and UV radiation, while controlled natural lighting is sought for the central working area.
To meet these technical demands, the project employs an integral earth architecture using adobe vaults. The thermal mass inherent in the adobe structure not only dampens temperature changes, maintaining a stable interior laboratory environment, but also reduces the energy load of the climate control systems. Crucially, the manufacturing of adobe requires very little energy and does not involve the burning of fossil fuels, thereby significantly minimizing the project's ecological footprint.
BUILDING WITH EARTH IN THE AMAZON
This project is grounded in a willingness for research and innovation from the Witoca community and the funder CEFA. This commitment is vital, as the bibliography on earth architecture for jungle environments is practically nonexistent. With Patricio Cevallos (a member of the Red PROTERRA), the structural solution drew upon the adobe vault system built without formwork by the Bolivian architect Raúl Sandoval. This technique is known as 'Lak'a UTA'. It interlocks the walls at 90 degrees, and the proposed junction of the three vaults presents a unique challenge. To address this, the technical development phase relied on models, allowing solutions to be refined before being brought to the construction site.
The development of the technique on site was led by Miguel Ramos, a master builder with great knowledge and experience in earth construction. The manufacturing of the adobes presented unique challenges. Although the high clay content proved ideal for obtaining an exceptionally hard and waterproof adobe, this same condition, combined with the jungle's inherent humidity, drastically slowed the drying process. Furthermore, the adobes' high strength and impermeability reduced their capacity to adhere to a traditional earth mortar. Consequently, the final joining mortar had to be cement, guaranteeing the structural stability of the vaults. The task of reducing the adobe's resistance to make it more porous, which would allow the use of an earth mortar, remains pending for future research.
The convergence of the Witoca community’s vision for inhabiting the jungle and the strategic cooperation of the funder (CEFA) allows us to envision ways of living in the Amazon in the 21st century. This approach of technical sustainability and cultural respect revalues the rural lifestyle.
-
-
























